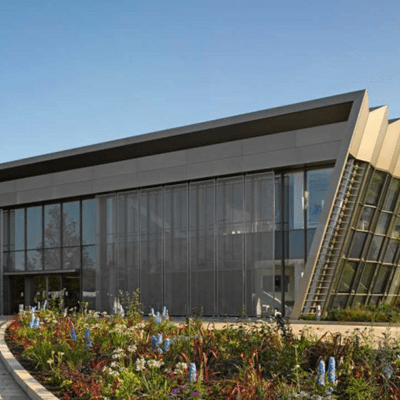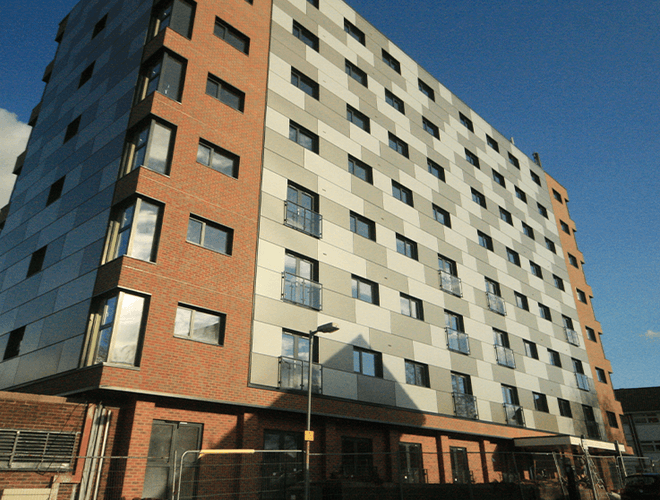
Author
Bailey
The use of a pressure equalised (or moderated) rainscreen cladding system is mainly chosen for buildings four to five storeys high, or over 12 meters. The main principle of a pressure equalised system is to balance the flow of air and control water using the building envelope.
Rainscreen cladding is chosen for the following reasons:
- Light-weight
- Easy to install
- Removes the need for wet trades
- Installed with minimal waste
But, perhaps most importantly, rainscreen cladding is specified by architects as it can be aesthetically exciting without the requirement for additional structural performance. The concept of a pressure equalised system comes from working with the forces of nature rather than against them.
Features of a Pressure Equalised System
This rainscreen cladding system is cavity compartmentalised to control pressure and stop the spread of fire through the building. This system allows wind to blow in and behind the rainscreen panels, equalising the pressure, resulting in a very low wind load on the panels themselves. The remaining wind load is transferred onto the structure. Design in accordance with BS6399-2-1997 with correct wind loadings is critical.
- Cavities are compartmentalized
- Openings calculated to allow rapid ingress and egress of air
- Water ingress reduced by ‘equalization’ of internal and external pressures (pressure moderated system)
- Drained above compartment levels Suited to tall areas of rainscreen
- Design intensive High pressures generated at corners require that the centres of vertical compartments are reduced.
Aesthetic Drivers for Rainscreen Cladding
Although design-intensive the use of pressure equalised rainscreen cladding presents an unlimited range of aesthetic opportunities. Panel sizes, system layout and installation techniques such as secret fix systems can create different visual effects. Gaps in the cladding can be designed to look like windows and overlapping can be used to make the cladding look like a single piece.
Production effects such as anodising, powder coating, perforating and even curving make rainscreen cladding an architectural building feature.
Performance Design Considerations
Ventilation – The cavity size is the influencing factor on how much air does (or doesn’t) pass through the rainscreen system. Some of the aesthetic tactics can also be used to allow more or less air into the system. The calculation for the size of opening and cavity size is critical to the performance of the system, as it must ensure that the air can pass quickly into the cavity and back out again to maintain an equalisation of pressure on both sides of the rainscreen panels.
Thermal – Pressure equalised rainscreen is a normal part of the “warm wall” construction. To meet the requirements of Approved Document part L of the Building Regulations, insulation is used to achieve the required U-values. For systems installed over 18 metres, additional fire regulations apply which will affect the type of insulation that can be used in these situations, as it must be subjected to stringent testing to ensure its suitability for these applications.
Fire Control – To manage fire risk and meet the requirements of Approved Document B of the Building Regulations requires the use of a cavity barrier at every storey and in penetrations such as windows. This can be a complex area with both fire stops and cavity barriers required as part of the fire system. To further complicate this, there is some conflict on the control of both heat and fire which may need additional technical consideration.




